Best Shower Layouts for Small Bathroom Optimization
Corner showers utilize two walls to create an efficient space-saving enclosure. These layouts are ideal for small bathrooms as they free up additional space for other fixtures or storage.
Walk-in showers eliminate the need for doors, providing a seamless and open feel. They often feature frameless glass and can include built-in niches for storage.
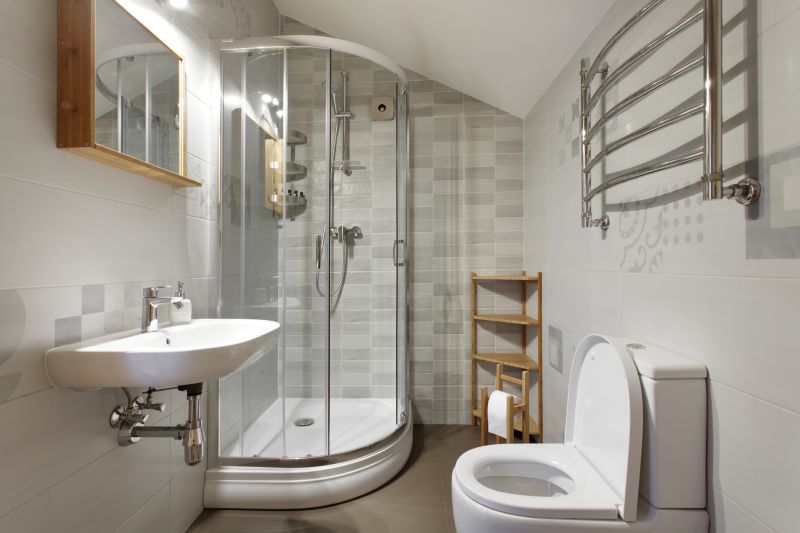
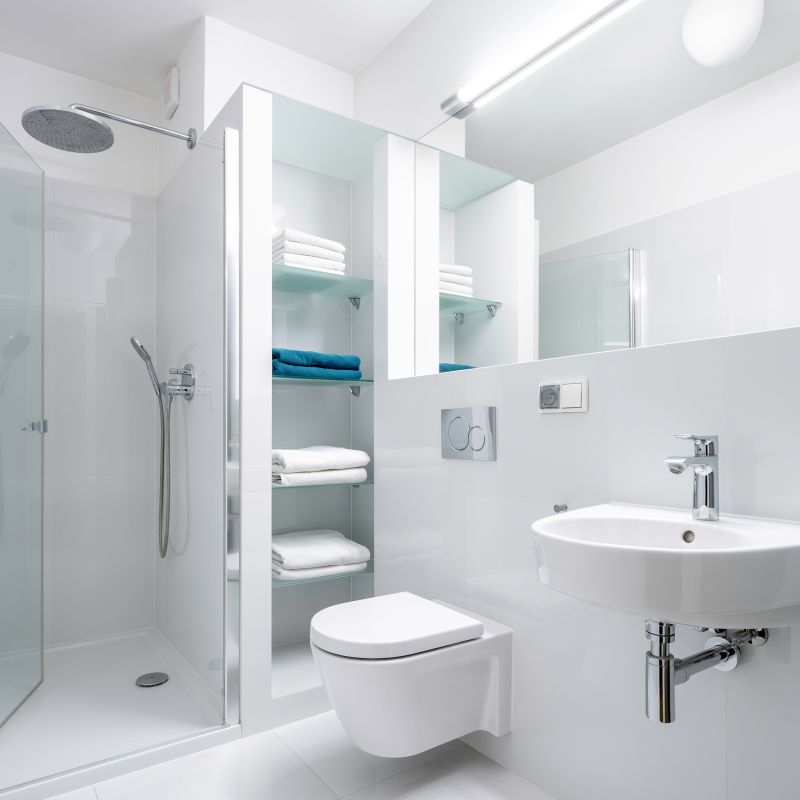
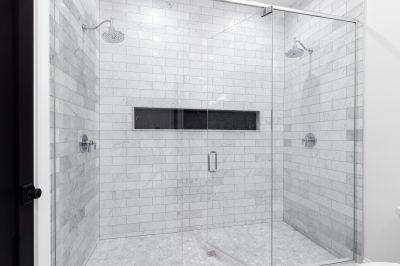
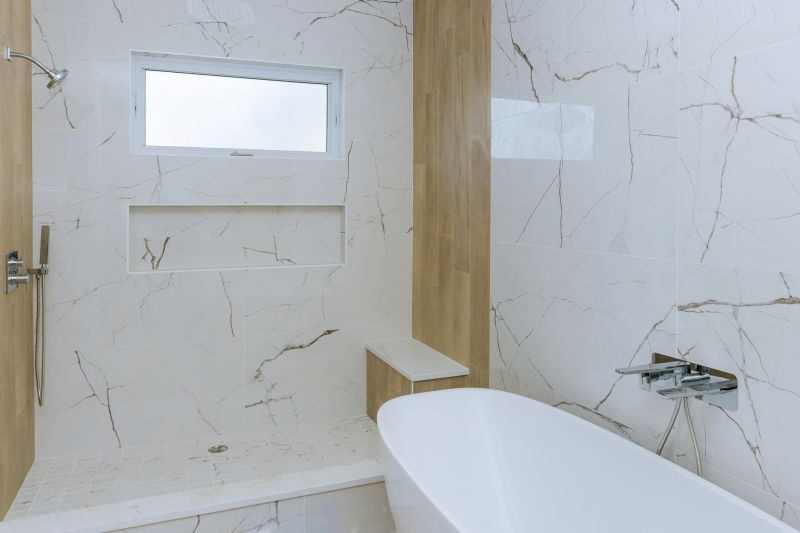
In addition to layout considerations, material choices play a crucial role in small bathroom shower designs. Light-colored tiles and reflective surfaces can create an illusion of space, making the area appear larger and more open. Incorporating glass enclosures enhances transparency, reducing visual barriers and promoting a sense of spaciousness. Compact fixtures, such as slim-profile showerheads and streamlined controls, contribute to a clutter-free environment.
| Shower Layout Type | Advantages |
|---|---|
| Corner Shower | Maximizes corner space, ideal for small bathrooms. |
| Walk-In Shower | Provides an open, accessible design with minimal barriers. |
| Neo-Angle Shower | Utilizes two walls at an angle for efficient space use. |
| Shower with Bench | Adds functionality without occupying extra space. |
| Glass Enclosure | Creates a sleek look and enhances the feeling of openness. |
| Open-Plan Design | Eliminates barriers for a seamless appearance. |
| Curbless Shower | Offers a modern look and easier access. |
| Compact Fixtures | Save space and reduce clutter. |
Choosing the right layout involves balancing space constraints with personal preferences for style and convenience. Small bathroom showers can be designed to be both functional and visually appealing by integrating smart storage solutions, such as recessed niches and corner shelves. Proper lighting, including recessed or waterproof fixtures, further enhances the sense of openness and usability. When planning a small bathroom shower, attention to detail in layout, materials, and accessories ensures a space that is both efficient and attractive.
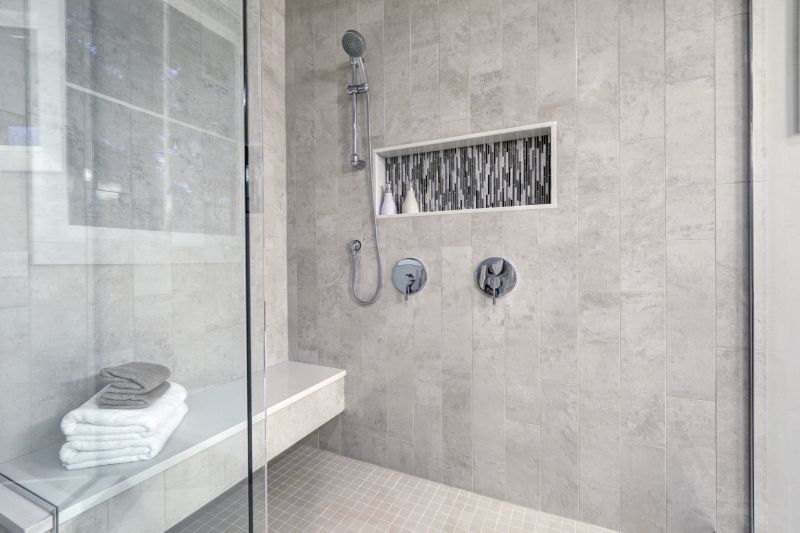
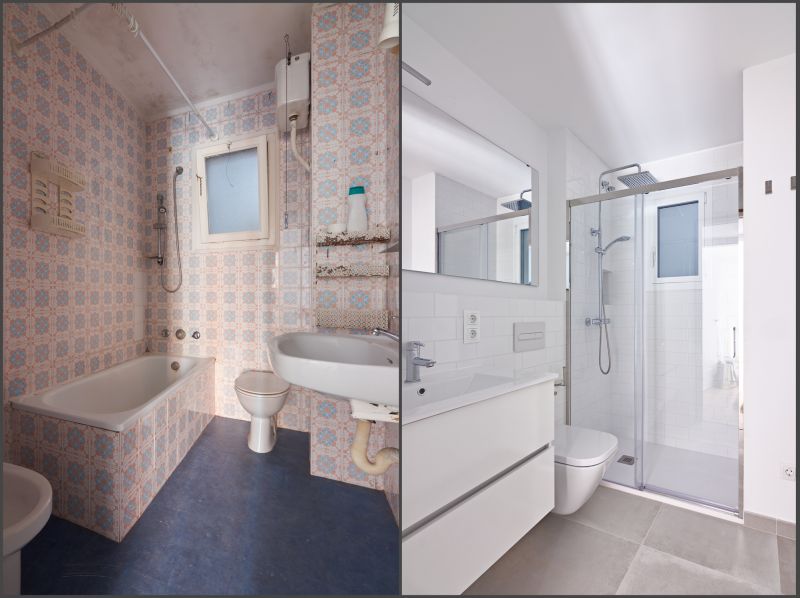
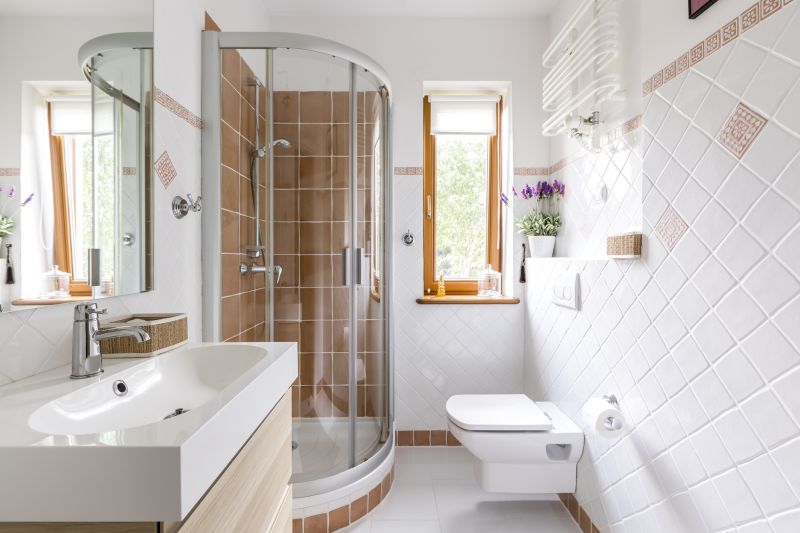
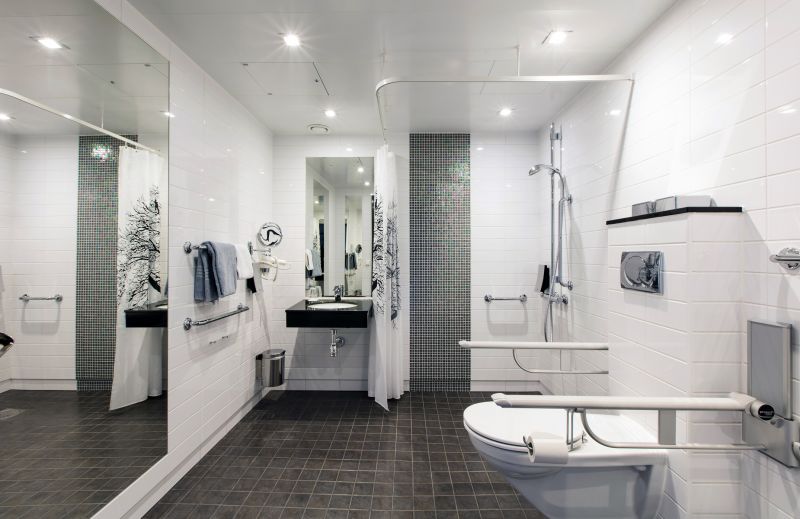
Effective use of space in small bathrooms extends beyond layout to include thoughtful design elements. Incorporating neutral color schemes and reflective surfaces enhances natural light and creates an airy environment. Compact accessories, such as wall-mounted soap dishes and towel bars, help maintain a clutter-free appearance. For those seeking a modern aesthetic, frameless glass doors and sleek fixtures contribute to a clean, unobstructed look that makes the small bathroom feel more expansive.



